-
Explore the Neighborhood
Discover everything to do in University City.
-
Neighborhood GuideOur curated suggestions for seasonal happenings, major landmarks, local guides, and new offerings.
-
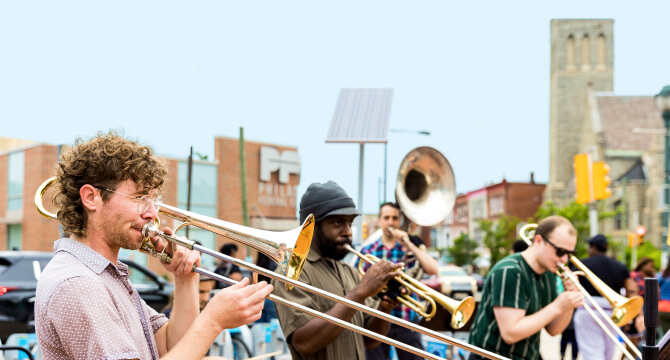 Community CalendarEvents including restaurants promotions, concerts, live theater, community meetings, art galleries & public spaces
Community CalendarEvents including restaurants promotions, concerts, live theater, community meetings, art galleries & public spaces -
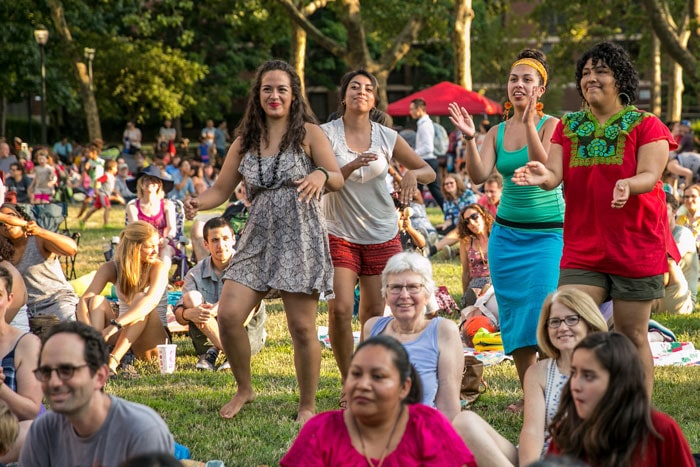 Neighborhood SpotlightsGet to know the people, places, and organizations that make University City such a great place to live, work, and visit.
Neighborhood SpotlightsGet to know the people, places, and organizations that make University City such a great place to live, work, and visit.
-
-
Our Events
Enjoy University City District's signature events.
-
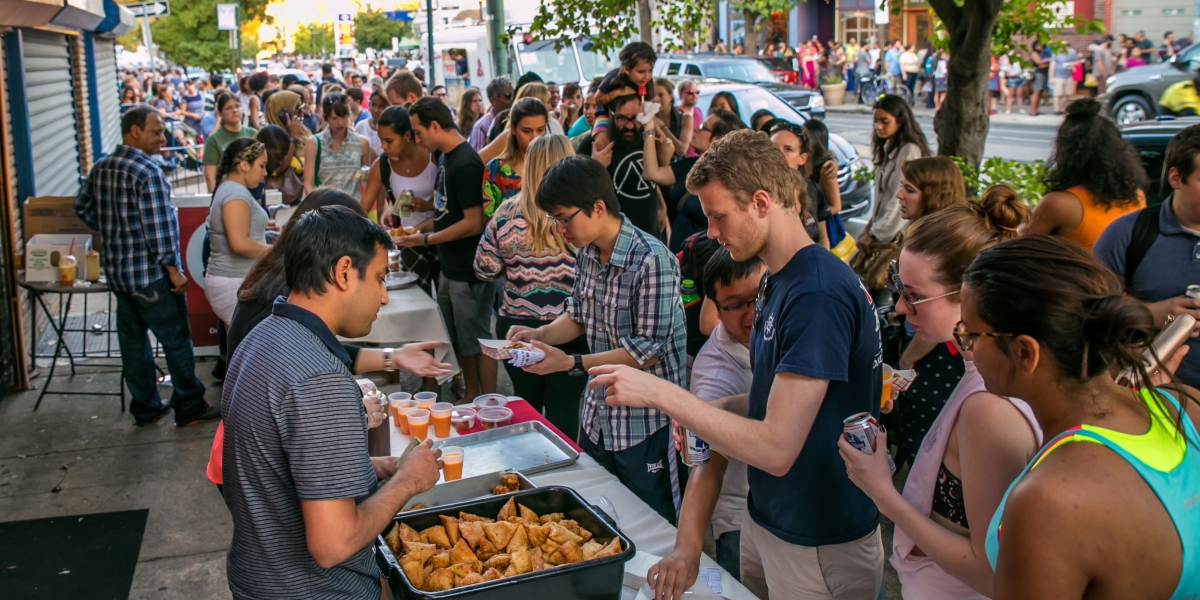 Baltimore Avenue Dollar Stroll$1, $3, and $5 deals from local businesses & vendors
Baltimore Avenue Dollar Stroll$1, $3, and $5 deals from local businesses & vendors -
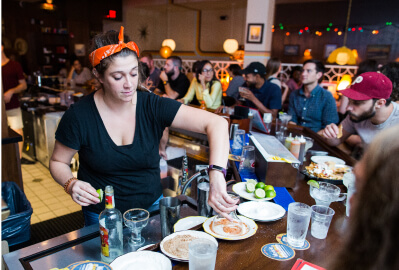 University City Dining DaysUniversity City’s version of “restaurant week”
University City Dining DaysUniversity City’s version of “restaurant week” -
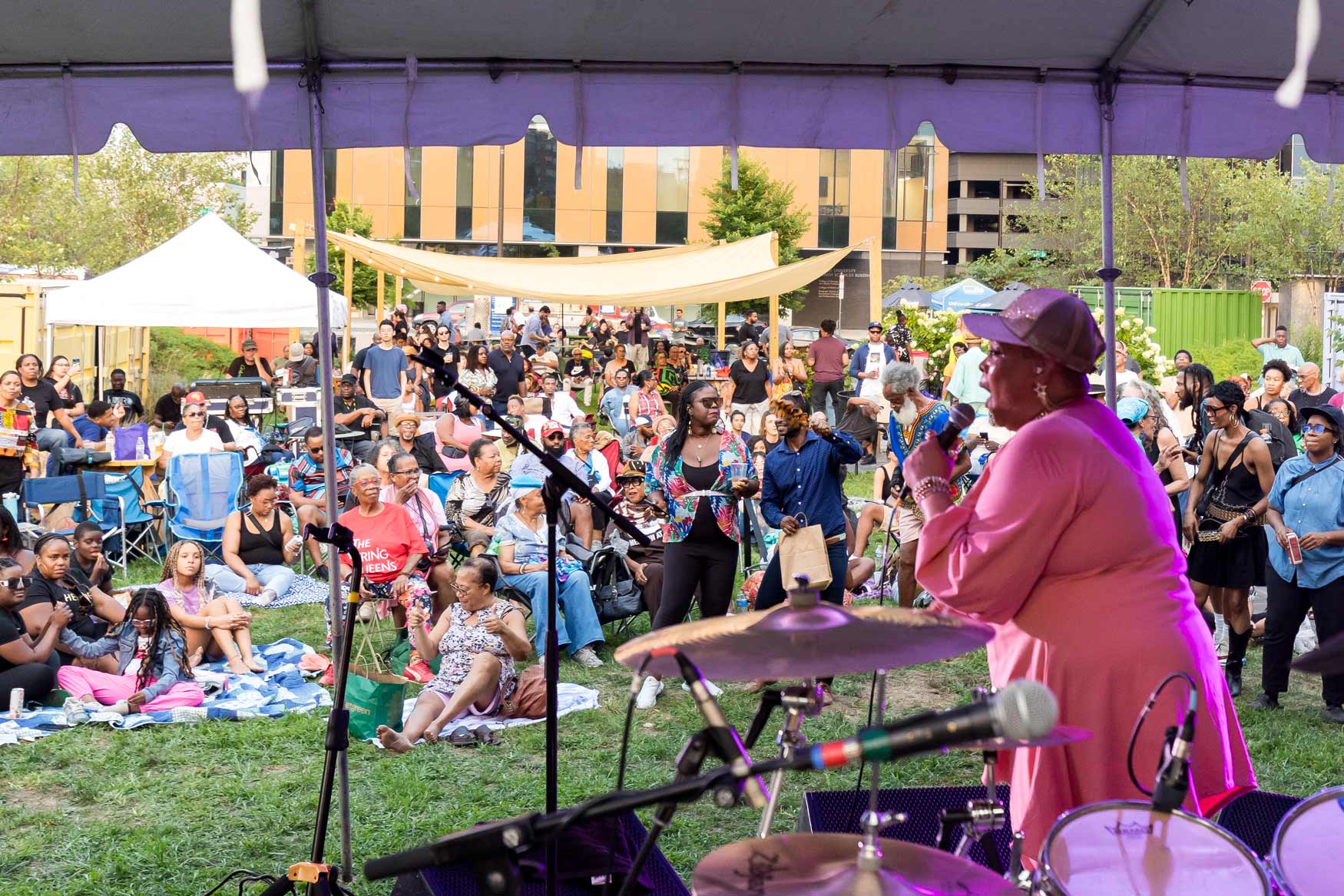 University City Summer SeriesFamily-friendly free outdoor summer concerts
University City Summer SeriesFamily-friendly free outdoor summer concerts -
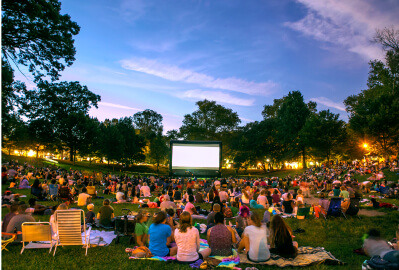 Movies in Clark ParkFamily-friendly free outdoor screenings every August
Movies in Clark ParkFamily-friendly free outdoor screenings every August -
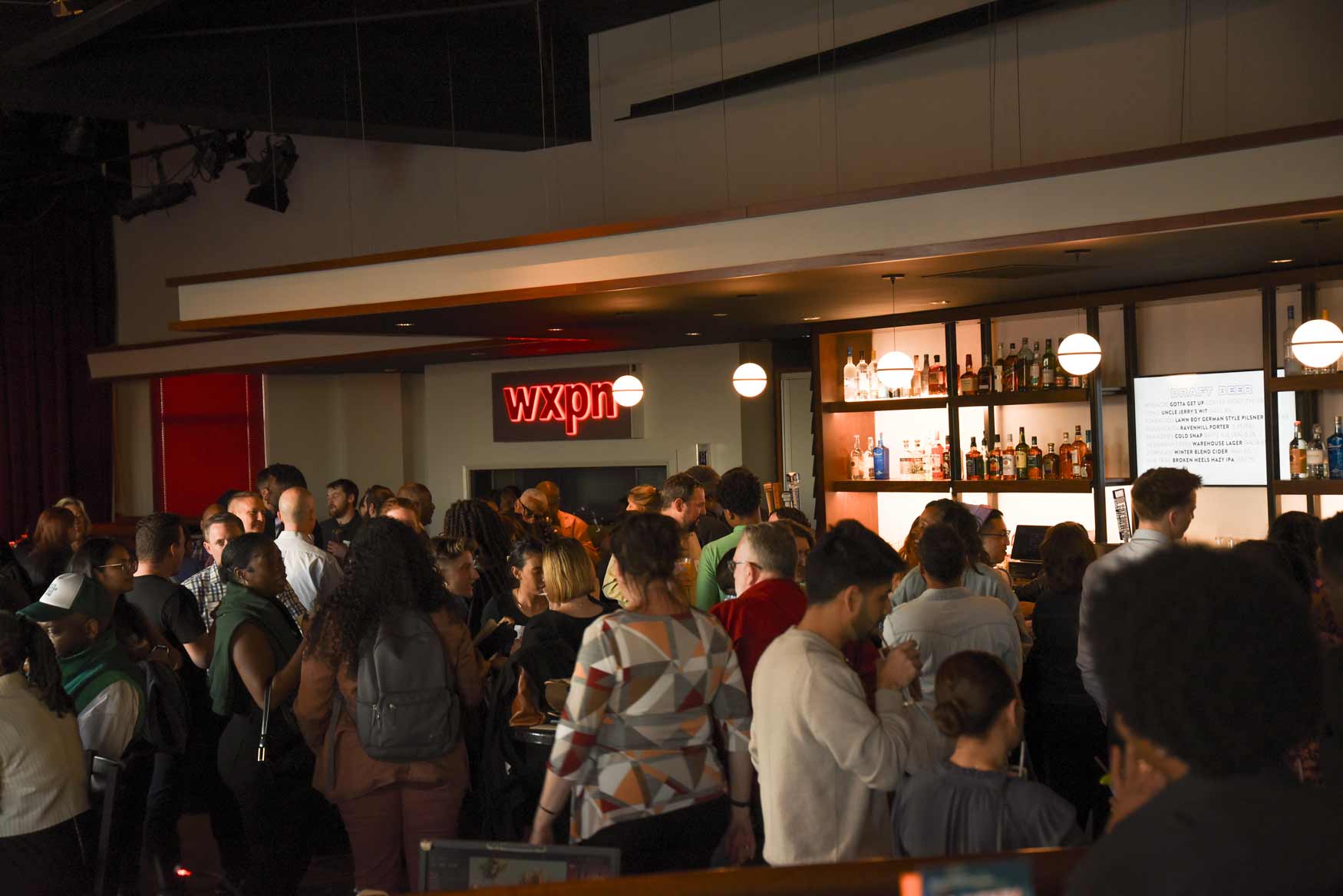 University City MixNetworking happy hour series
University City MixNetworking happy hour series -
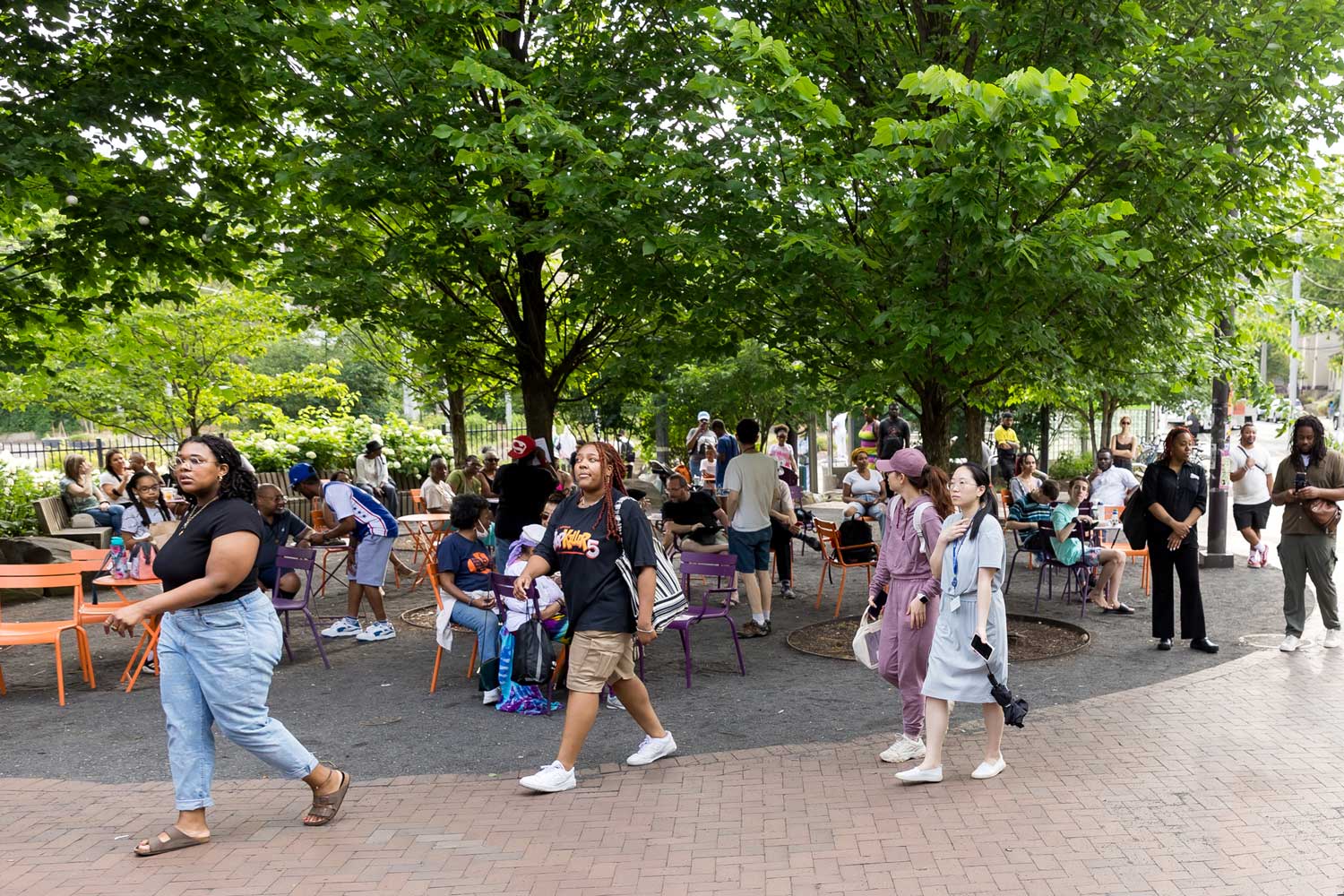 Trolley Portal Gardens EventsFamily-friendly free events at 40th & Baltimore
Trolley Portal Gardens EventsFamily-friendly free events at 40th & Baltimore
- About UCD
Learn more about UCD and our thriving neighborhood.-
 Latest NewsUpdates on UCD's work and the neighborhood.
Latest NewsUpdates on UCD's work and the neighborhood. -
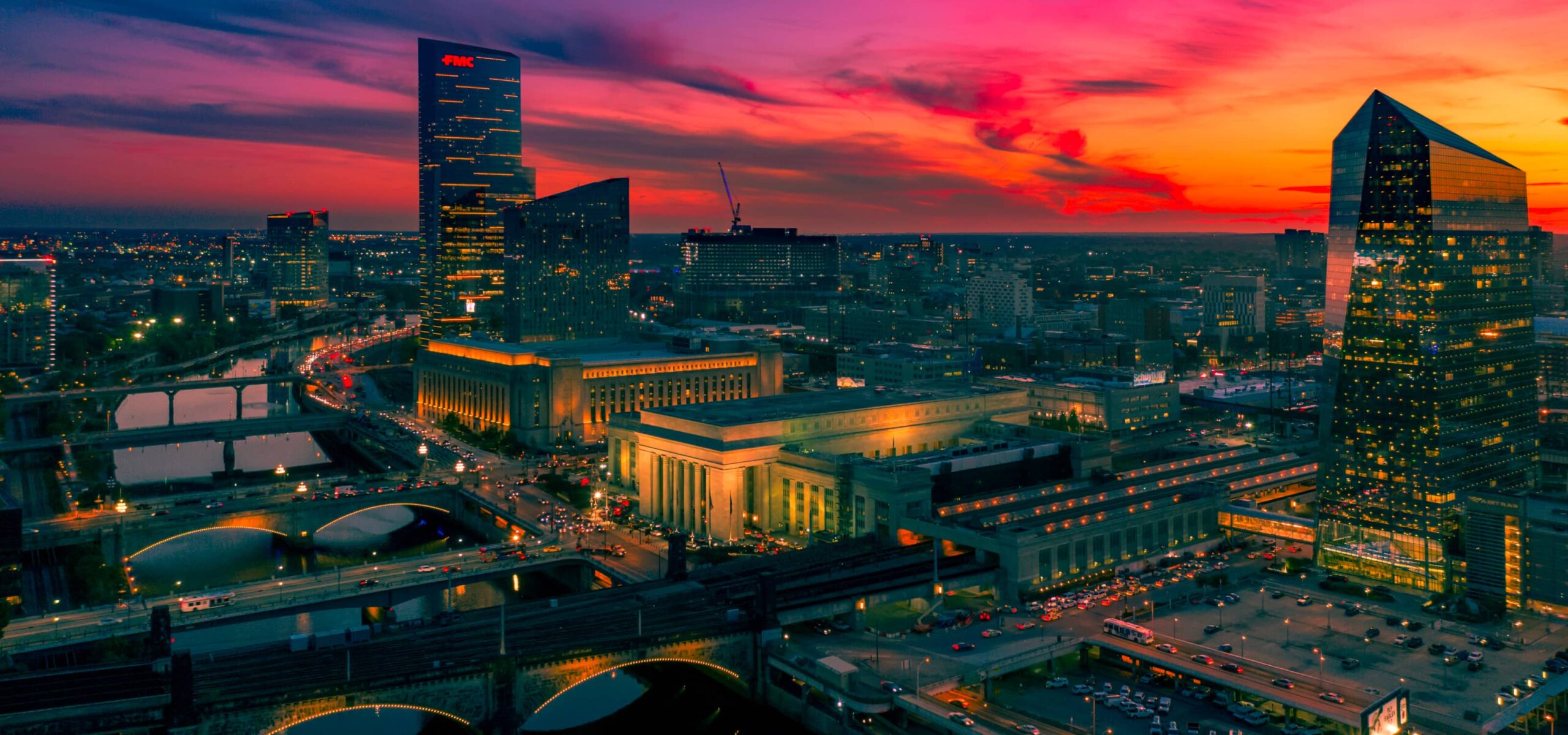 What is University City District?A partnership of world-renowned anchor institutions, small businesses, and residents that creates opportunities and improves economic vitality and quality of life in the University City section of West Philadelphia.
What is University City District?A partnership of world-renowned anchor institutions, small businesses, and residents that creates opportunities and improves economic vitality and quality of life in the University City section of West Philadelphia. -
What is University City?University City is Philadelphia’s academic heart, a hub for innovation & scientific discovery, and a historic neighborhood full of artistic & cultural exploration.
- Doing Business
Learn how we promote growth and innovation, and how you can too.-
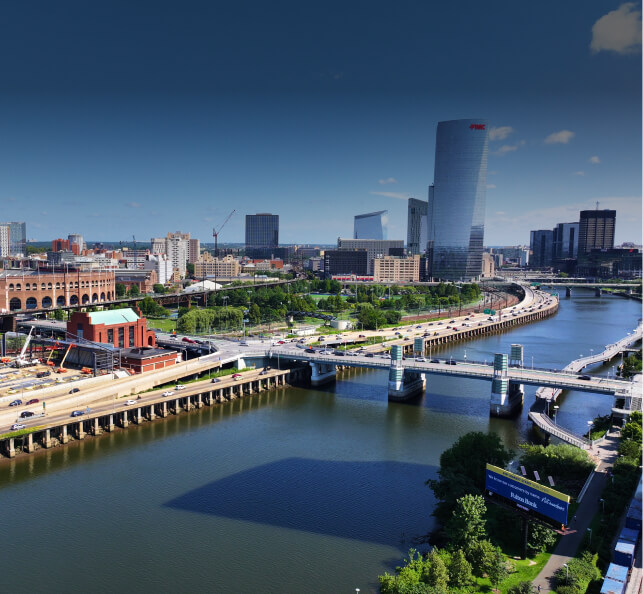 Choose University CityUniversity City is a top Philadelphia neighborhood to work, live, attend school, open a business, or visit.
Choose University CityUniversity City is a top Philadelphia neighborhood to work, live, attend school, open a business, or visit. -
Reports and DataResearch & analysis tied to the local economy, transportation, public space use, public safety, workforce development, & more.
-
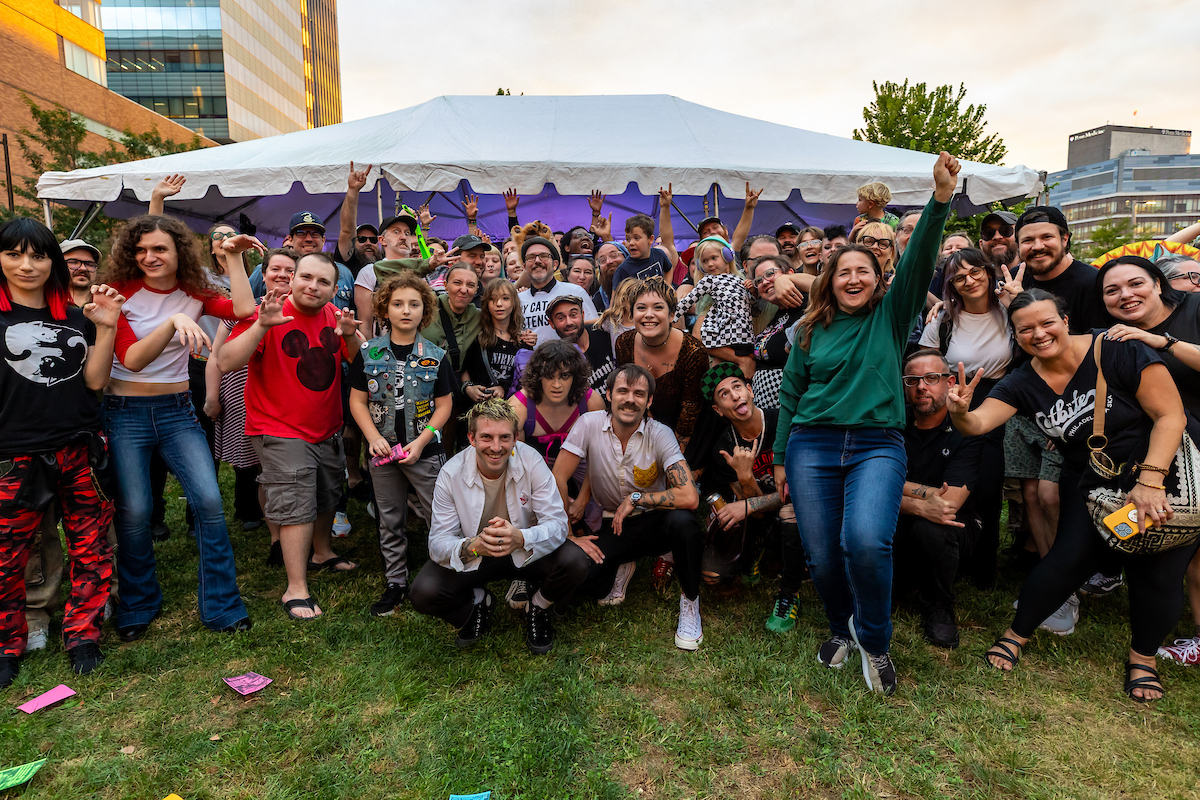 Become a SponsorSponsorships provide valuable visibility while fostering community engagement, and enhancing the vibrancy of the neighborhood.
Become a SponsorSponsorships provide valuable visibility while fostering community engagement, and enhancing the vibrancy of the neighborhood.
- What We Do
Explore our range of services and specialties.-
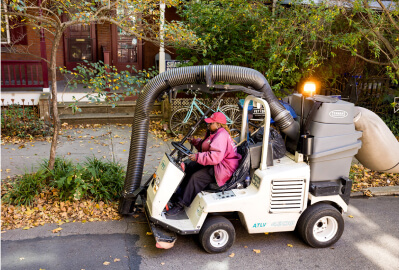 Maintain Clean and Safe StreetsCreating a safe and welcoming environment for residents, employees, students, and visitors
Maintain Clean and Safe StreetsCreating a safe and welcoming environment for residents, employees, students, and visitors -
 Assist the UnhousedAddressing homelessness through a compassionate, people-first approach
Assist the UnhousedAddressing homelessness through a compassionate, people-first approach -
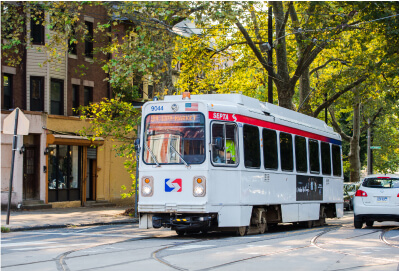 Improve TransportationAddressing bike & pedestrian safety, traffic congestion & public transit routing
Improve TransportationAddressing bike & pedestrian safety, traffic congestion & public transit routing -
 Support Our Local EconomySupporting the local business community and residents through a wide range of services
Support Our Local EconomySupporting the local business community and residents through a wide range of services -
 Provide Landscape ServicesOur landscaping social venture provides design-build-maintenance services
Provide Landscape ServicesOur landscaping social venture provides design-build-maintenance services -
 Connect Residents to CareersHarnessing the hiring power of our area’s major employers while cultivating local talent
Connect Residents to CareersHarnessing the hiring power of our area’s major employers while cultivating local talent
-


-
Explore the Neighborhood
Discover everything to do in University City.
-
Neighborhood GuideOur curated suggestions for seasonal happenings, major landmarks, local guides, and new offerings.
-
Community CalendarEvents including restaurants promotions, concerts, live theater, community meetings, art galleries & public spaces
-
Neighborhood SpotlightsGet to know the people, places, and organizations that make University City such a great place to live, work, and visit.
-
-
Our Events
Enjoy University City District's signature events.
-
Baltimore Avenue Dollar Stroll$1, $3, and $5 deals from local businesses & vendors
-
University City Dining DaysUniversity City’s version of “restaurant week”
-
University City Summer SeriesFamily-friendly free outdoor summer concerts
-
Movies in Clark ParkFamily-friendly free outdoor screenings every August
-
University City MixNetworking happy hour series
-
Trolley Portal Gardens EventsFamily-friendly free events at 40th & Baltimore
- About UCD
Learn more about UCD and our thriving neighborhood.-
Latest NewsUpdates on UCD's work and the neighborhood.
-
What is University City District?A partnership of world-renowned anchor institutions, small businesses, and residents that creates opportunities and improves economic vitality and quality of life in the University City section of West Philadelphia.
-
What is University City?University City is Philadelphia’s academic heart, a hub for innovation & scientific discovery, and a historic neighborhood full of artistic & cultural exploration.
- Doing Business
Learn how we promote growth and innovation, and how you can too.-
Choose University CityUniversity City is a top Philadelphia neighborhood to work, live, attend school, open a business, or visit.
-
Reports and DataResearch & analysis tied to the local economy, transportation, public space use, public safety, workforce development, & more.
-
Become a SponsorSponsorships provide valuable visibility while fostering community engagement, and enhancing the vibrancy of the neighborhood.
- What We Do
Explore our range of services and specialties.-
Maintain Clean and Safe StreetsCreating a safe and welcoming environment for residents, employees, students, and visitors
-
Assist the UnhousedAddressing homelessness through a compassionate, people-first approach
-
Improve TransportationAddressing bike & pedestrian safety, traffic congestion & public transit routing
-
Support Our Local EconomySupporting the local business community and residents through a wide range of services
-
Provide Landscape ServicesOur landscaping social venture provides design-build-maintenance services
-
Connect Residents to CareersHarnessing the hiring power of our area’s major employers while cultivating local talent
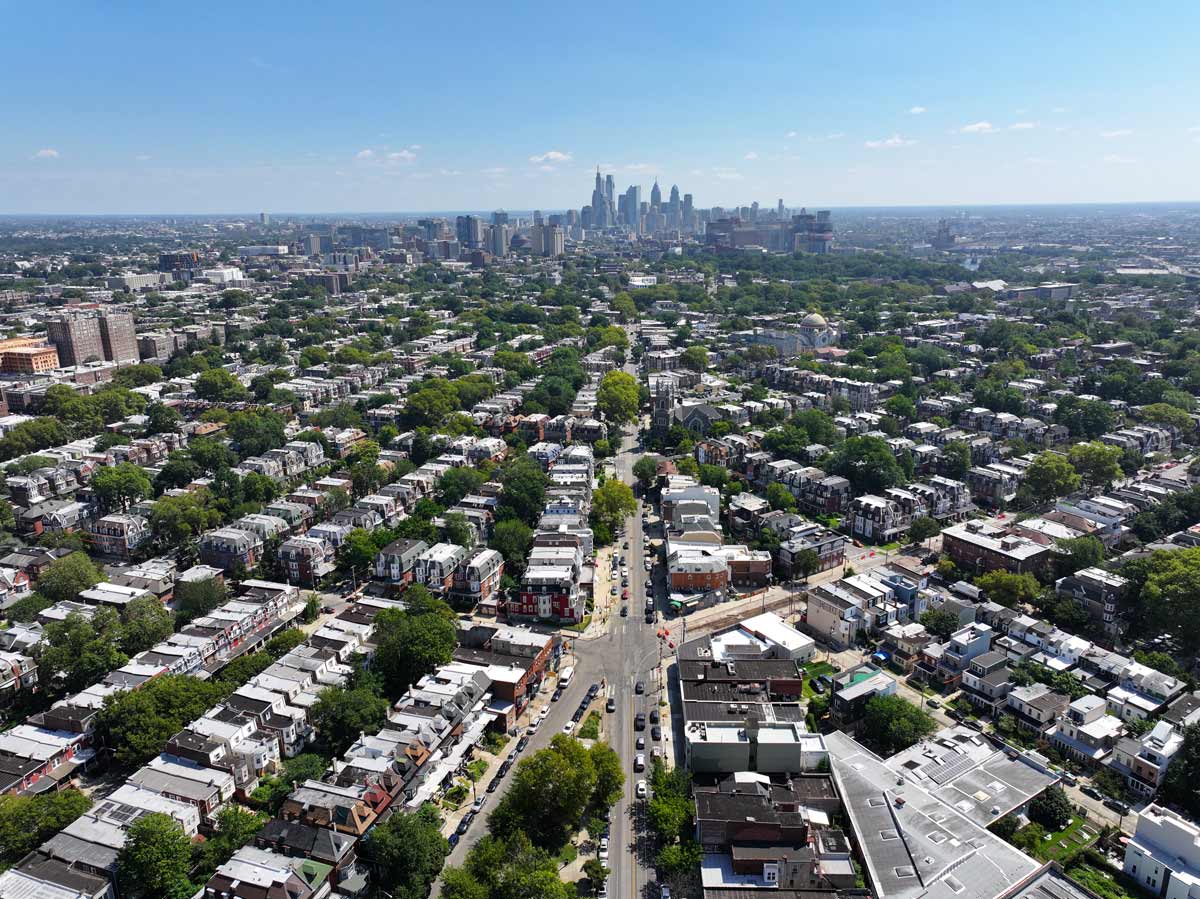
Neighborhood Spotlights
Get to know the people, places, and organizations that make University City such a great place to live, work, and visit.

-
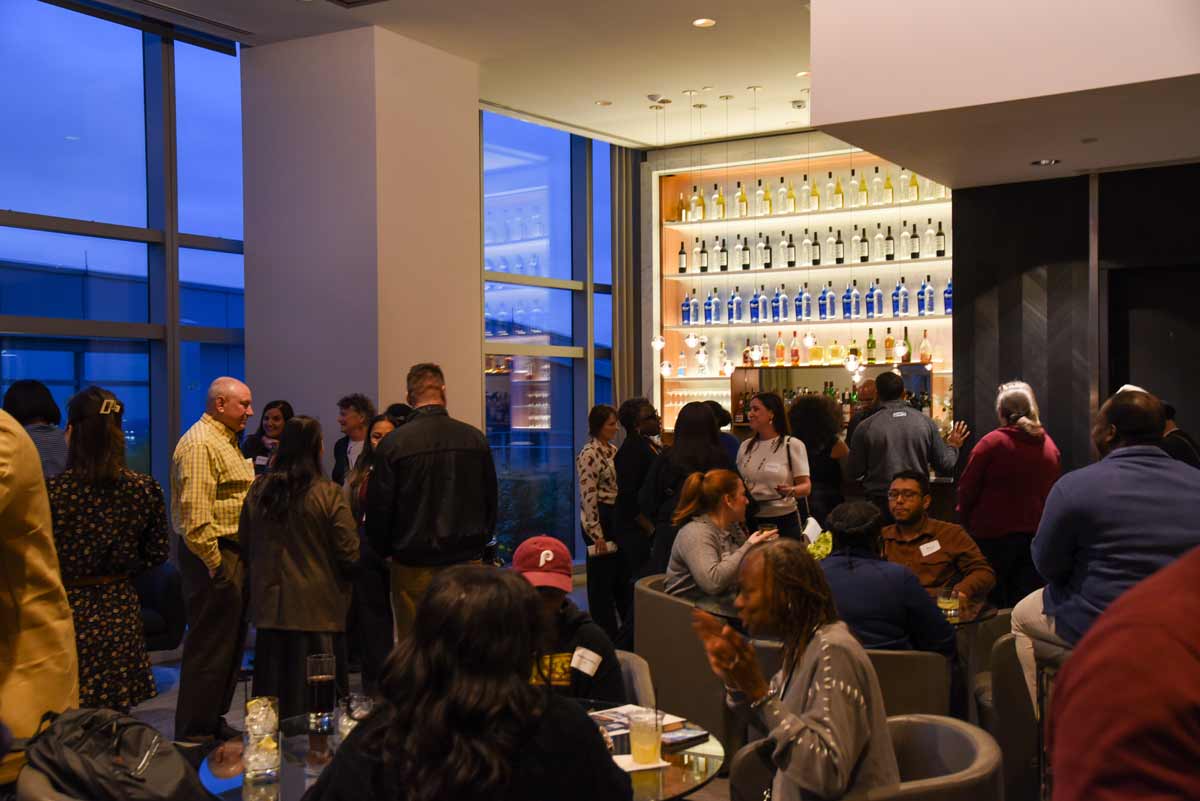
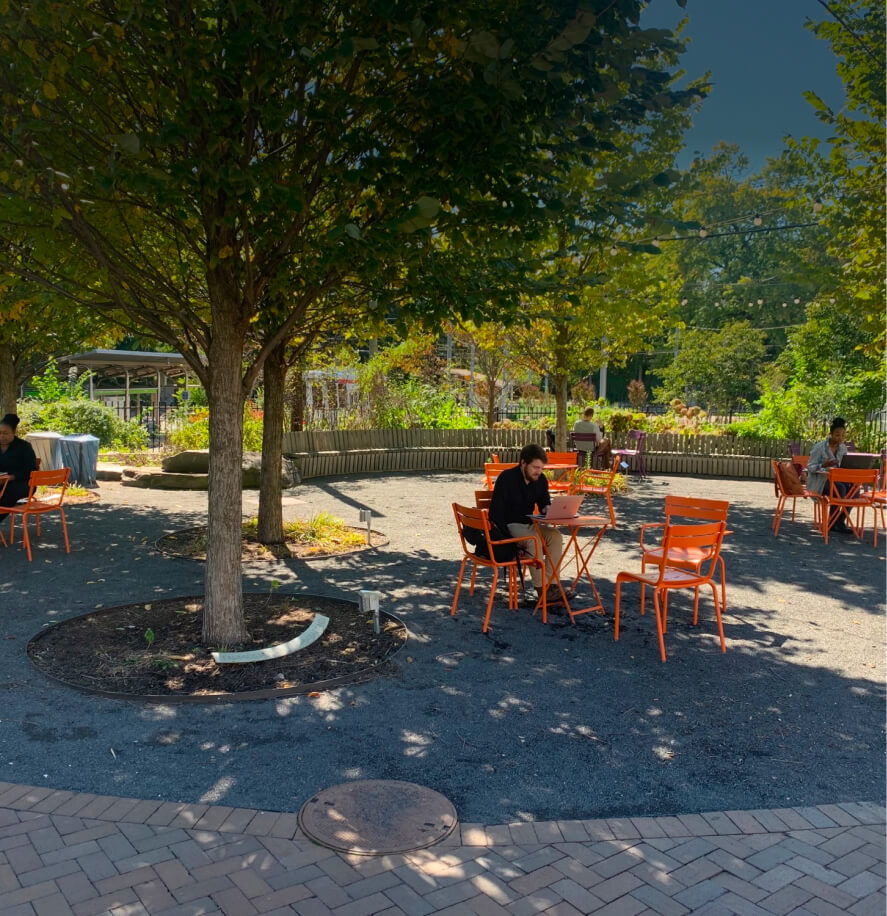
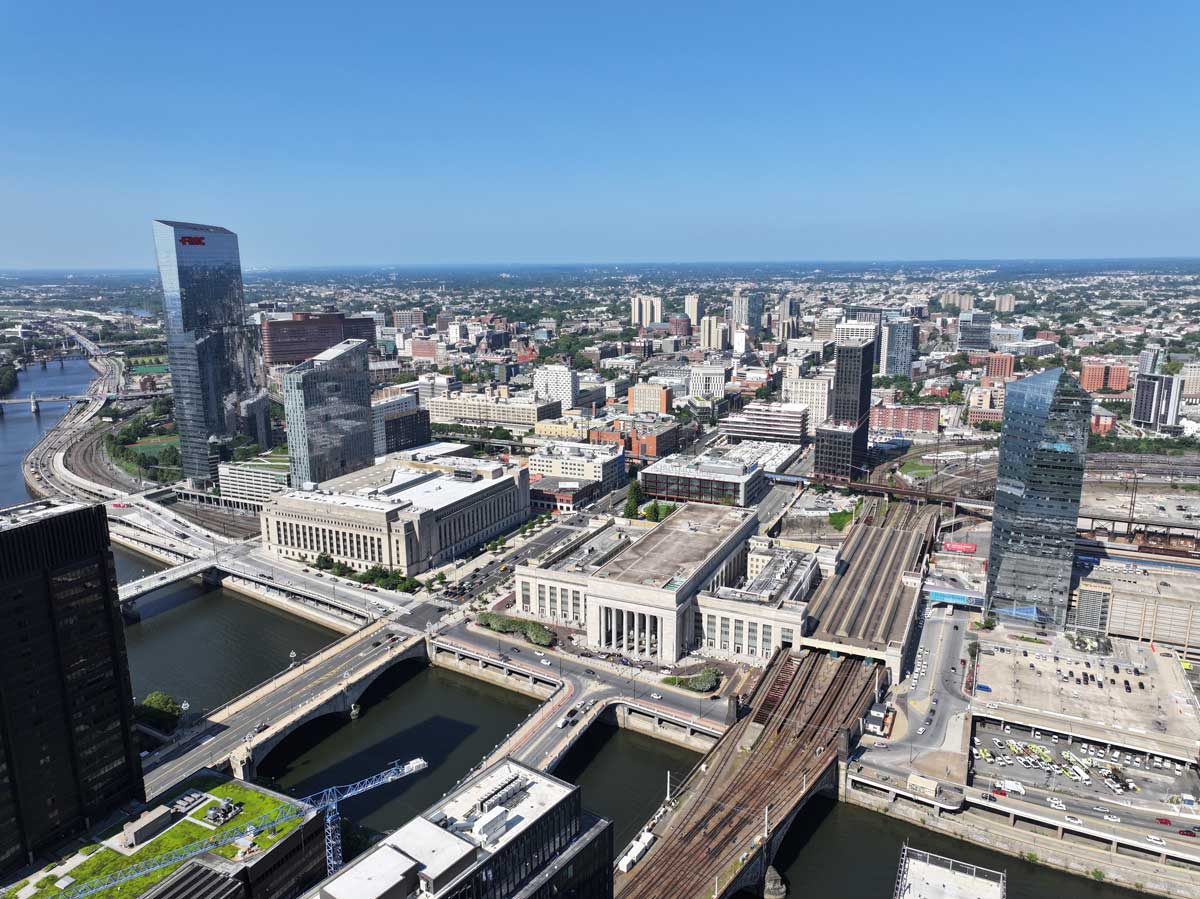
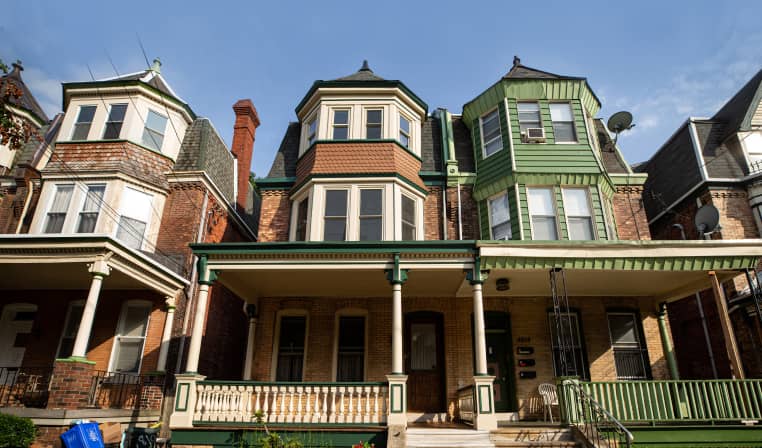
 provides
up-to-date info
provides
up-to-date info 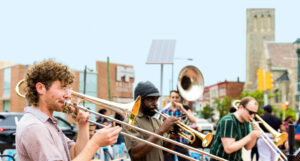 about what is happening in University
about what is happening in University 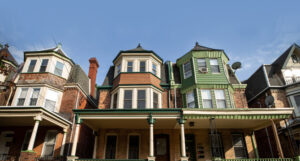 City.
City.